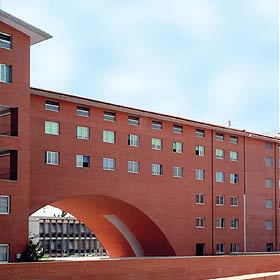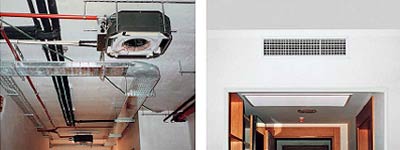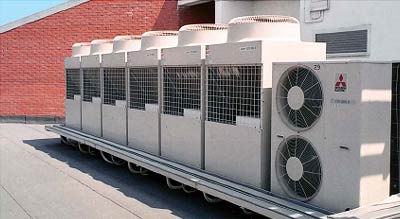Direct expansion systems for a small city
 The city of Caserta is undergoing the development of a multi-functional centre on the site of an abandoned industrial area and former Saint-Gobain glassworks factory, which can provide a model for other similar restructuring operations in Italy.
The city of Caserta is undergoing the development of a multi-functional centre on the site of an abandoned industrial area and former Saint-Gobain glassworks factory, which can provide a model for other similar restructuring operations in Italy.
The importance of the restructuring work at the complex in Caserta, apart from its size, is that it is an integrated combination of complementary facilities and activities including offices, shops, a technology centre, plus a variety of facilities providing services to the above, such as a conference centre, a hotel, banks and sports facilities, plus public facilities such as schools, clinics and district social clubs. What emerges is the profile of a city within a city, covering an area of roughly 456,000 square meters, located southeast of the Municipality of Caserta, on the border of the municipalities of San Nicola la Strada, San Marco Evangelista e Maddaloni; a city with a roofed area of 250,000 square meters, for a volume of approximately 1,226,000 cubic meters. The area is easily accessible from all directions by car, and from the railway station which entails a journey of just a few minutes on foot.
Urban Development Project
The area chosen for this project was originally classified urban wise as a "D2 industrial" area because, as mentioned earlier, it is being built on the former "Fabbrica Pisana Saint Gobain"which used to produce glass objects.
Subsequently, two Planning Agreements (Law 142 Article 27), first signed at the Campania Regional Offices on 12.1.1996, in the presence of representatives of the Municipality of Caserta, the Province of Caserta, the Consorzio ASI and Progetto Industrie Srl where the "Zoning"of the area was decided, and the second signed on 8.6.1996, at the Caserta Town Hall of Caserta, in the presence of the same representatives, where the Project Executive Plan (PEP ) was defined; the Saint Gobain area was divided into the following sub areas.
F1 (greenery) 3.1 ha
F6 (public facilities) 4.5 ha
D2 (industrial) 16.7 ha
D3 (tertiary) 15.8 ha
D * (consortium area) 2.5 ha
Existing buildings to be revamped 0.5 haa
The whole procedure was completed with the publication of the Planning Agreement in BURC on 15.9.1997.
The D3 zone was further divided into 9 "unitary project areas" identified in the plans of the PEP by the letters "A,"B ","C ","D ","E1 ","E2 "," E3 ","F "and" restructuring and recovery area", regulated by art. P.E.P 5 paragraph 1. More recently, a technical update to the PEP was approved, and is currently awaiting publication on BURC in order to implement certain changes to the road building works, altimetric profiles and the reference heights.
The urban system
The urban system is based on a specifically identified urban design and creates a new focal area of the municipal territory of Caserta. The urban design is characterised by a system of locations/squares all strongly characterised from an architectural and functional standpoint:
- Industrial Square; between the future metro station, the complex of old warehouses and new urban facilities, sprouting from a fully equipped green belt that runs along Viale delle Industrie;
- Main meeting square, the main pedestrian area around which all the new buildings are situated, whose foundations are characterised by two of the revamped existing buildings, and divided into two distinct areas by a new bridge like building;
- Agora square; surrounded by the most important building for public and private use;
- Delphic Games square; in front of the Congress Centre that will reuse the former float, surrounded by green areas. - The large chimney stack will be reused as a sundial on the free spaces in front.
Links and indoor roads
The new multipurpose facility will soon be served by a subway station along the Caserta-Naples via Cancello line, which skirts Viale delle Industrie. Plans have also been approved to build a roadway going from North to South, which will travel underground in the Via Ferrarecce zone and the extension of Viale Lincoln, using some of the areas of the former tufa quarries.
The subway station is part of a project to upgrade the area given the considerable importance of the location in which the area in question is now a relevant and qualifying part. The roadway works are part of the University Hospital project plans managed by the Municipality of Caserta. In fact, this area of the territory is the location chosen for the coming Caserta Hospital.
The internal thoroughfare in the Saint Gobain area and the integrated complex under construction consists of a series of privileged routes which are differentiated according to the various activities which will go on around them.
In fact, the overall project includes a road system consisting of two main roads, running from North to South, where one serves a technological centre area and the other serves the office area.

Some direct expansion unit cases of VRF systems installed in areas destined to accommodation facility activities (Mitsubishi Electric).
A detail of a typical room in which the indoor air conditioning unit is installed above the entrance area inside a partial lowering of the ceiling.
The thoroughfare system is completed by two other roads that intersect with the previous ones and allow access to public parking spaces in the basement levels. These side roads pass under the central square which helps to create a prevailing pedestrian precinct area.
It is foreseen that on pedestrian traffic will be allowed on the surface, except for the vehicles used for maintenance work on the complex; the emergency routes travel on a plate placed at a height of 59.10, while all the vehicle roadways travel underground.
Comfort systems
A strong interest was shown when planning this new centre concerning the air conditioning systems that have proved to be an innovative choice that go against the trends of those most commonly used in traditional Italian systems.
In fact, almost all the HVAC systems installed in the multitude of the new centre buildings, both current and under construction, are the VRF direct expansion type (variable refrigerant flow).
A total of 1237 VRF machines, manufactured by Mitsubishi Electric, have been installed so far. The choice of the direct expansion units for buildings, which all have such diverse characteristics and intended use, is justified especially taking into account the following reasons:
- high energy efficiency, particularly for the VRF heat recovery systems;
- environmental friendly with low levels of indirect emissions of CO2 into the atmosphere due to the high energy efficiency factor;
- a powerful web server management (Melans TG 2000 System - Mitsubishi Electric), is available to provide almost total control of the microclimate inside buildings through to alarm management and self-diagnostics of all machinery and equipment;
- system modularity which provides almost total security against service interruptions, even in individual areas, due to system malfunctions;
- continuous variation of cooling or heating capacity due to the Inverters that manage the compressors of the outdoor condensing units. - This provides more precise control over temperatures and generates lower energy consumptions.
- system redundancy, inherent to the VRF system projects, which make it possible to respond to increases in demand for cooling or heating in exceptional conditions (e.g. temperatures above or below normal, the presence of exceptional indoor heating loads unforeseen in the design phase, increase in indoor heating loads over time due to the change in use of spaces, increase in crowds, etc..)
- the dimensions, weights and space requirements are much lower than other types of systems, with significant savings in building costs the possibility of selling higher space rates, again compared to other types of systems. - In particular, the diameter of the cooling lines with the same supplied cooling power is just 23% compared to that required to power hydronic circuits for a reference unit power of 100 kW.

A partial view of the VRF outdoor units installed on the roof of one of two buildings destined for office use.
In most of the building complexes constructed so far - executive offices, offices for various activities, Crowne Plaza Hotel and others - standard installation setups were implemented consisting of the placement of outdoor units on the roof of the buildings themselves, appropriately connecting the cooling lines to different types of indoor units. This solution has enabled us to contain project costs and also decrease realisation times. The outdoor equipment is generally installed on galvanized steel profiles; appropriate precautions have been taken to prevent the transmission of vibrations using damping elements.
For buildings and areas that made relative requests, air handling units with dedicated chiller units were installed to provide ambient ventilation and control over relative humidity.
Among the major buildings built to date, two are of particular interest for a number of reasons. The first, the Crowne Plaza Hotel, part of the renowned hotel team, and a second destined for office use..
The Crowne Plaza Hotel
This hotel has about 350 rooms, and is one of the largest in Italy; and in addition to its size, they never feature that stands out is the Central Square area covered by a vast skylight glass roof, air-conditioned in summer and heated in winter. The square is spread over many levels and hosts a series of facilities for the general public, such as bars, restaurants; some of the hotel rooms overlook this area. The building plan is substantially square, the lower floors host the kitchens, a restaurant, various activities, and above all a 1000 seater congress hall which can be partitioned into individual rooms.
The offices, bars and rooms are air conditioned with VRF direct expansion systems, and a variety of indoor units have been installed: the draw type for the common areas, dual fan models, as well as variable flow models at the service of the conference rooms and the restaurant located on the -1 floor.
This is also a domestic hot water production centre with an accumulator unit, plate heat exchangers and heat exchangers used to recover heat produced by the refrigerators.
All the direct expansion system units are installed in a very rational lattice arrangement on the roof, mounted on a galvanized steel profile frame.
The wide spaces between the units allow for unlimited intake and output of outdoor air and easy maintenance of equipment and machines.
The air-cooled refrigeration system is also installed on the roof and produces chilled water and hot recovered water designed for use by the primary air handling unit and the covered plaza area.
The management office buildings
There are two twin buildings that host the offices; they have a square layout, with five floors above ground, they are linked by a lower section which is slightly set back and hosts the entrance hall, up to floor 3.
The entrance hall provides access to both buildings, which, as mentioned earlier, mirror each other construction wise. The VRF system outdoor units, which are also produced by Mitsubishi Electric, are installed on the roof and proportionate for each individual floor and each individual zone. These units are destined to work with heat pumps with a very rational plan that, similar to the Crowne Plaza, not only facilitates access for maintenance work, but also offers plenty of space and lack of obstructions for the intake and output of outdoor air.
The indoor units are vertical wall-mounting or horizontal box type, with air flow from one side only or from all four sides, depending on the application, and they are installed flush with the ceiling in the offices and common areas. Each room can regulate its parameters individually, by means of special control panels. Moreover, the centralised controller allows users to define the general conditions and operational programmes for the buildings and individual areas.
To take into account air renewal factors, imposed by law, ducted indoor units have been installed with systems that provide hygrometric control of autonomous humidifiers in winter in order to produce steam. These units are managed by outdoor condensing units which are separate from those used for ambient air. Only in some cases, where the amount of people present in the area is very high and, therefore, large volumes of outdoor air are needed, the planners decided to use traditional systems with water chillers and air handling units.
Conclusion
The construction of the new Caserta multifunctional complex is a high-value urban and structural model such proposed with the objective of recovering many disused industrial sites in Italy. Having identified the integrated structures, including management, commercial, financial, hotel, public and leisure activities, is a most important result in order to guarantee excellent levels of livability within the complex and the ability to respond to a highly diversified range of demands posed by its large number of users. The configuration of the widely standardised wellness systems, using VRF direct expansion systems, provides proof of the attention given to providing solutions to a wide range of demands that go way beyond the mere satisfaction of microclimate requirements and also respond positively to the expectations of a complete and reliable management system, a significant reduction in energy consumptions and a decrease in indirect emissions of CO2 into the atmosphere, in line with what can now be defined as the Kyoto spirit.
WORK PROJECT PARTICIPANTS
Dr. Eng. Maurizio Rogano. Project Design Collaborator and Works Director. Gruppo Mirabella S.p.A.
Project Design: Beta Progetti, Eng. Luigi Berti. All urbanisation works were carried out by Studio Pica Ciamarra & Associati.

